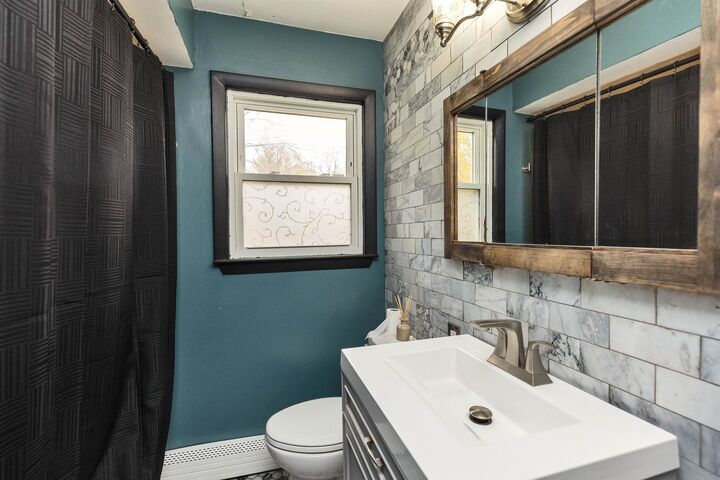


 PrimeMLS / Better Homes And Gardens Real Estate The Masiello Group / Laurie Norton
PrimeMLS / Better Homes And Gardens Real Estate The Masiello Group / Laurie Norton 122 Patterson Street Manchester, NH 03102
5069609
10,019 SQFT
Single-Family Home
1957
Ranch
Manchester Sch Dst Sau #37
Hillsborough County
Listed By
PrimeMLS
Last checked Dec 30 2025 at 11:09 PM GMT+0000
- Full Bathroom: 1
- Kitchen/Dining
- Basement Laundry
- Level
- City Lot
- Near School(s)
- Near Shopping
- Neighborhood
- Foundation: Poured Concrete
- Baseboard
- Wall Unit(s)
- Unfinished
- Bulkhead
- Concrete
- Concrete Floor
- Hardwood
- Laminate
- Tile
- Roof: Asphalt Shingle
- Utilities: Cable Available, Propane
- Sewer: Public Sewer
- Elementary School: Parker-Varney Elementary Sch
- Middle School: Middle School at Parkside
- High School: Manchester West High School
- One
- 1,040 sqft
Listing Price History
Estimated Monthly Mortgage Payment
*Based on Fixed Interest Rate withe a 30 year term, principal and interest only
Listing price
Down payment
Interest rate
% © 2025 PrimeMLS, Inc. All rights reserved. This information is deemed reliable, but not guaranteed. The data relating to real estate displayed on this display comes in part from the IDX Program of PrimeMLS. The information being provided is for consumers’ personal, non-commercial use and may not be used for any purpose other than to identify prospective properties consumers may be interested in purchasing. Data last updated 12/30/25 15:09
© 2025 PrimeMLS, Inc. All rights reserved. This information is deemed reliable, but not guaranteed. The data relating to real estate displayed on this display comes in part from the IDX Program of PrimeMLS. The information being provided is for consumers’ personal, non-commercial use and may not be used for any purpose other than to identify prospective properties consumers may be interested in purchasing. Data last updated 12/30/25 15:09




Description